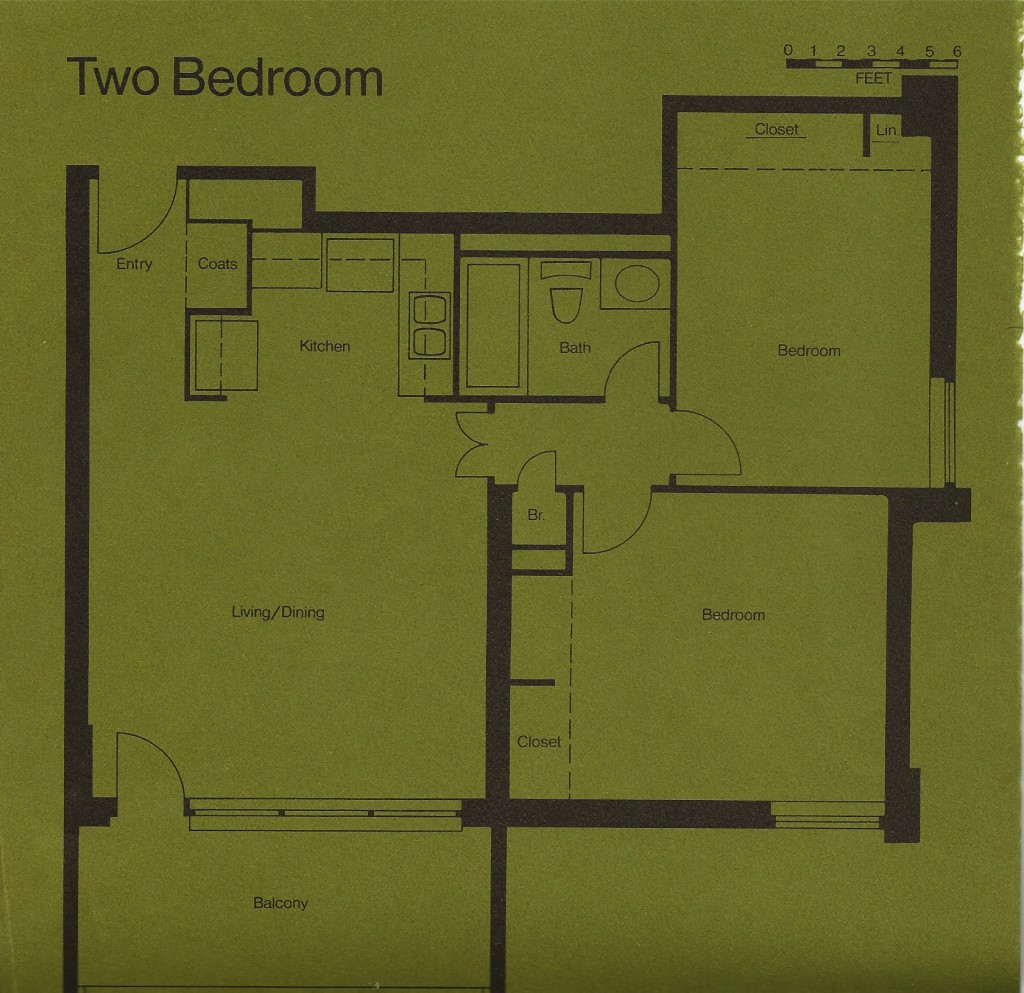The building, begun in 1971 and completed in 1972, consists of 31 residential floors (1-32 with no 13; 32 is called “PH” for “penthouse”) and three underground levels. It is approximately 90 metres tall.

As can be seen in this diagram, the parking levels spread close to the edges of the property. The building itself goes three levels down below ground and the below-ground levels are surrounded by the parking areas.

The ground floor, or main floor (“L” for lobby on the elevators), is a combination of residences and common areas as shown in the diagram.

There are various common rooms on the 1-B level. The 2-B and 3-B basement levels mainly have individual storage lockers, which are assigned one per unit. The 1-B level is shown here.

Above the ground floor, all higher floors have the same layout of suites of various sizes. In this diagram, the units on the left of the picture face east, the front of the building, and the units on the right face west, the back of the building.
Disclaimer: The measurements listed are for information purposes only. Buyers should consult with their realtor for accurate dimensions if required prior to purchase.

Common element, or maintenance, fees are proportioned to the size of the units. See the fees on the Finances and Fees page.
Following are original floor plans of the various types of units. Some unit owners have removed walls over the years. The building’s largest units are the “large two-bedroom” suites, which are at the south end of the building on both the southeast and the southwest corners.

The second-largest suites are the “large one-bedrooms,” and there are three of them on all floors above the ground.

The small two-bedroom units are slightly smaller than the large one-bedroom units in floor area. There are two on each floor at the north end of the building, on the northeast and northwest corners.

Each floor above the ground has three “small one-bedroom” units. Two of these face east and one faces west.

Each floor has a single one-bedroom unit called the “large monette.” These units face west.

Slightly smaller than the “large monette” is the “small monette.” There is one such unit on each floor. This diagram is from the website of real estate agent Brian Hill, www.40homewood.com.

There are two “large bachelors” on each floor, next to each other and facing east directly over the main entrance to the building.

Facing west, there are two “small bachelors” on each floor. These are the smallest units in the building.
